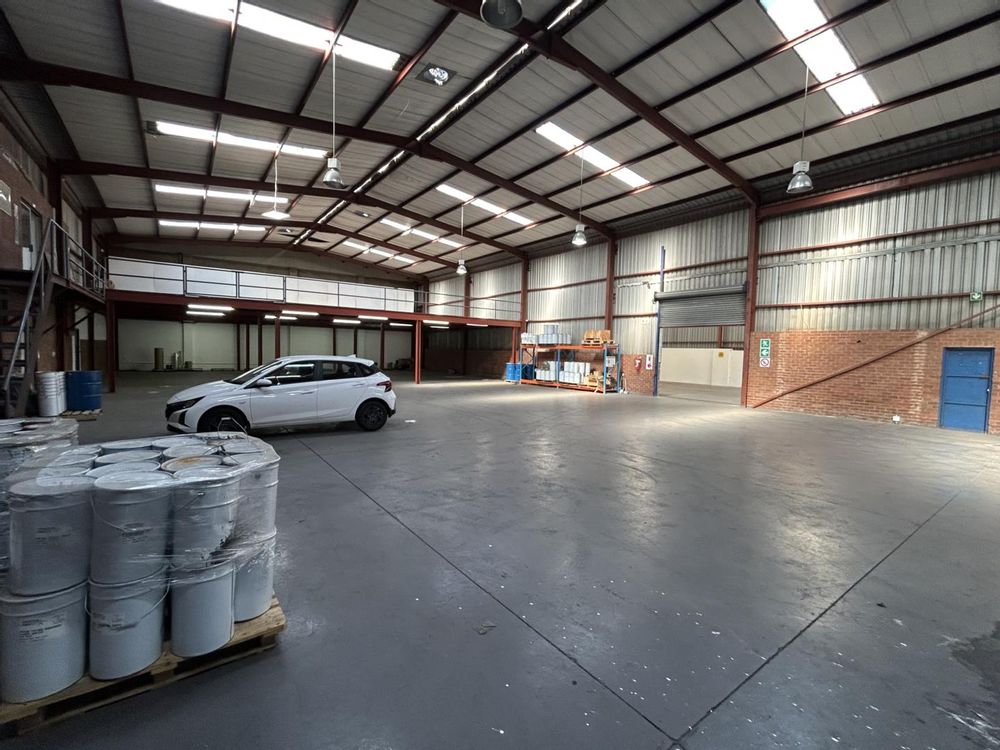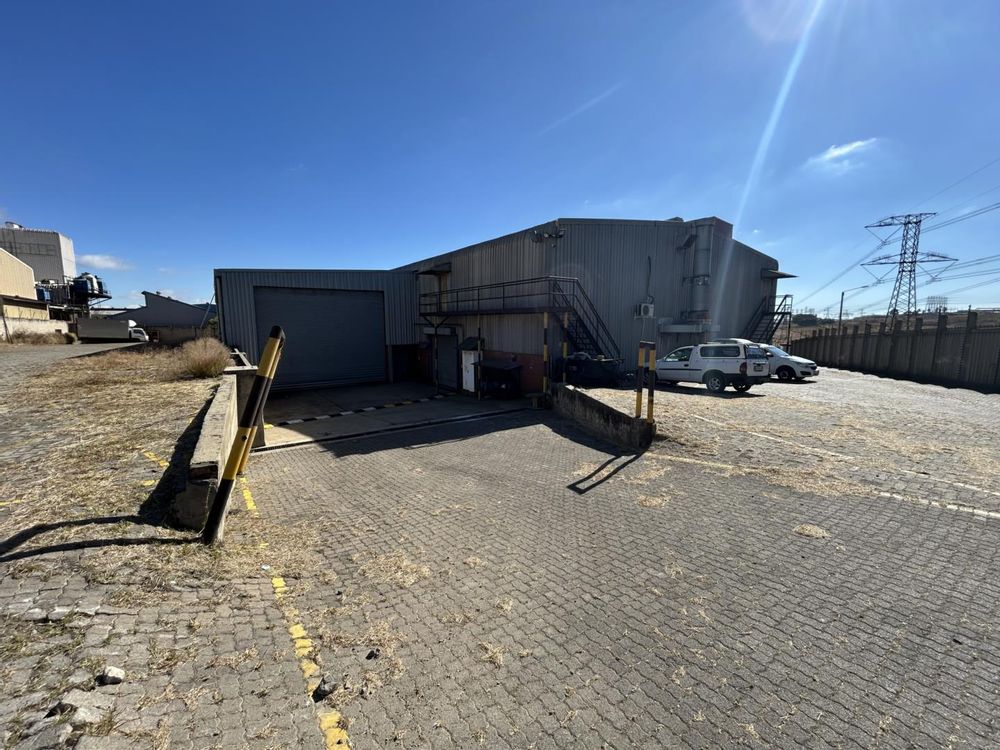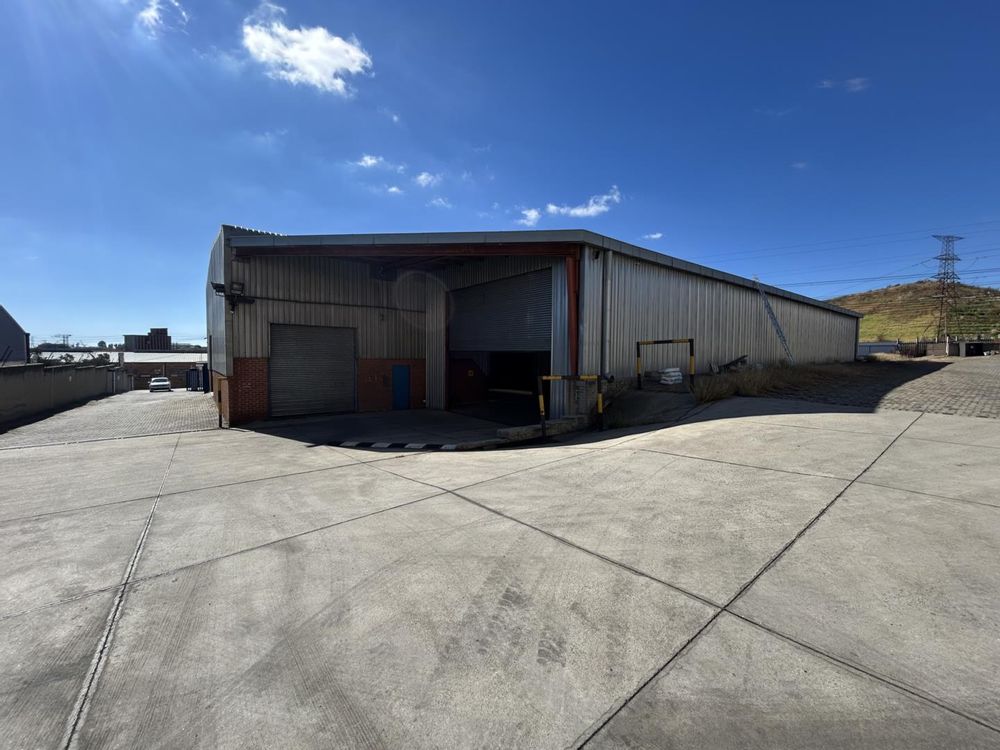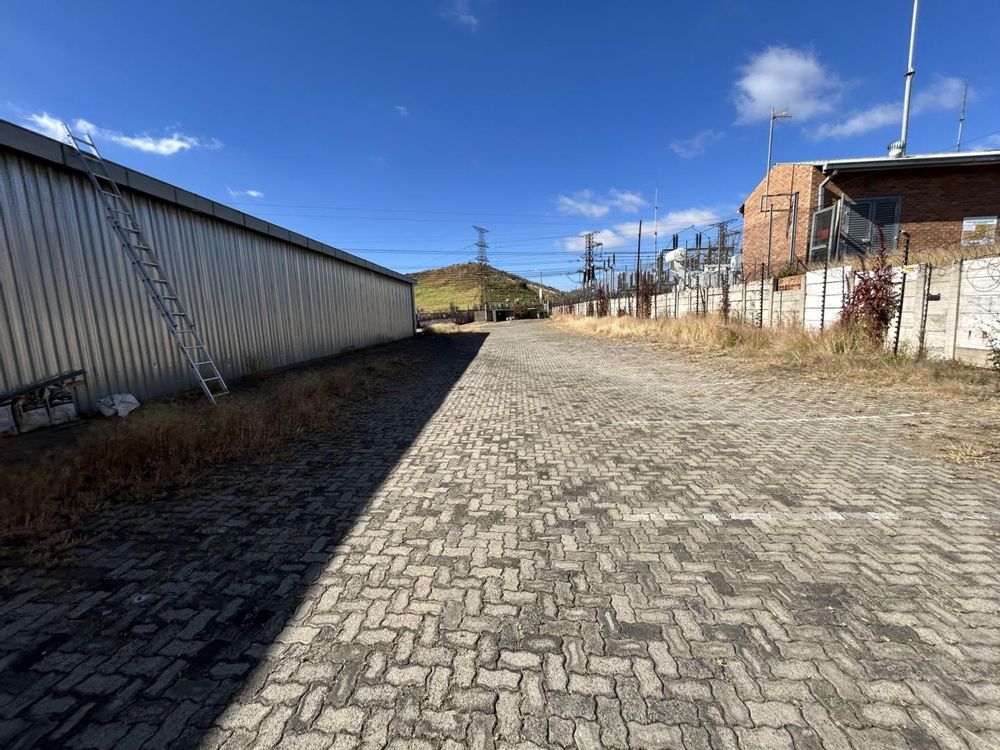




Ideal for Light Manufacturing or Distribution
Position your business at the heart of Sebenza’s industrial corridor with this versatile 1912 m2 freestanding facility designed for operational efficiency and excellent visibility. With a functional blend of warehousing, mezzanine, and premium-grade office space, this property is tailor-made for companies looking to combine logistics with a professional front-end presence.
The warehouse offers 1033 m2 of open floor space with great height and four roller shutter doors—two automated—making loading and dispatch seamless from multiple entry points. The 228 m2 mezzanine level adds flexibility for storage, light production, or additional workstations. With 150 amps of 3-phase power, your heavy equipment and operations will run without interruption.
Set on a dual-access erf with a wraparound driveway, the property allows large trucks to flow in and out smoothly—no bottlenecks or reversing hassles. The yard space supports both delivery and operational vehicles.
Step inside and the ground floor welcomes visitors with a sleek reception area. Upstairs, you’ll find a spacious open-plan sales office, a polished boardroom, dedicated showroom space, and a private bar or staff entertainment area—perfect for internal functions or client hosting. Multiple executive offices, a server room, kitchens, and ablutions make this a truly all-in-one business hub.
Added perks include a security camera system, 24-hour on-site security personnel, and a mix of open and covered parking bays. The property is available for immediate occupation.
Looking to level up your brand presence in a central, connected, and secure industrial space? This Sebenza facility is more than just a warehouse—it’s a competitive advantage.
Let’s arrange your viewing today.
P00008235


























