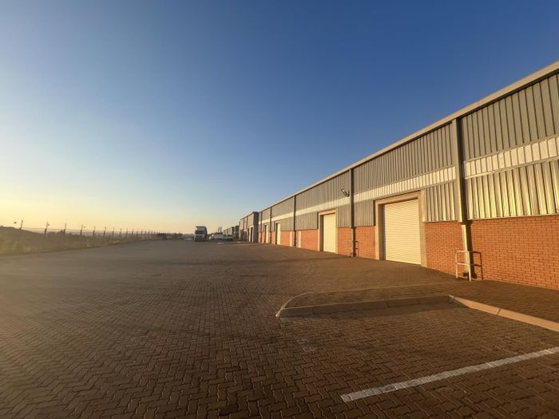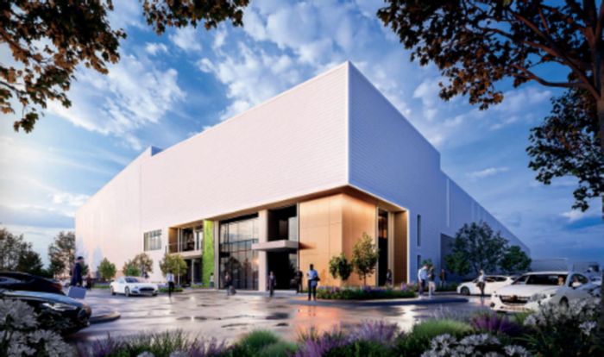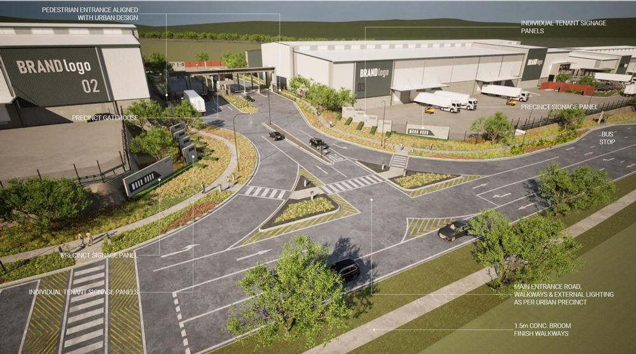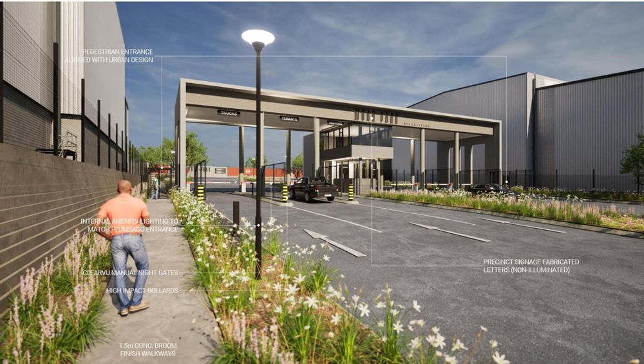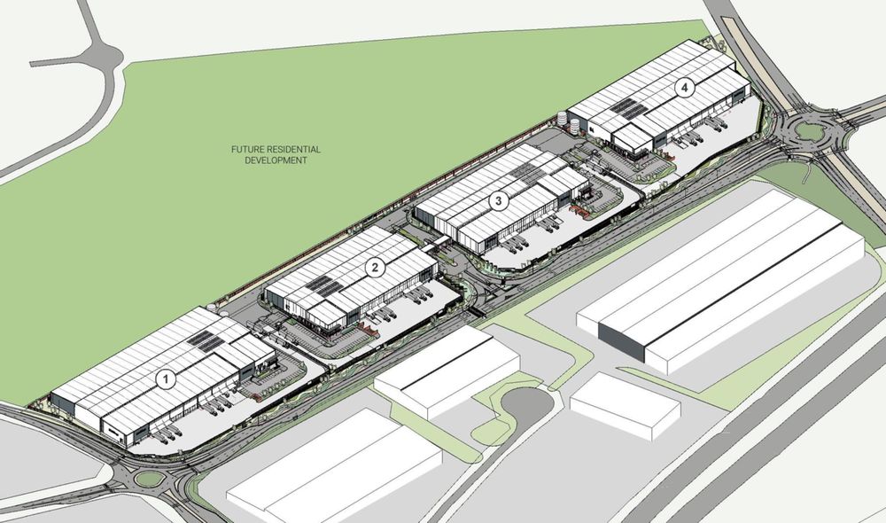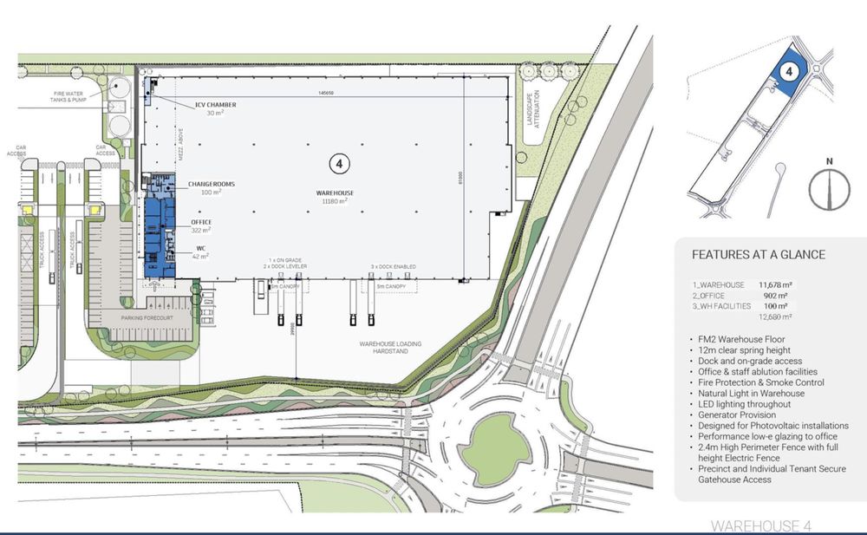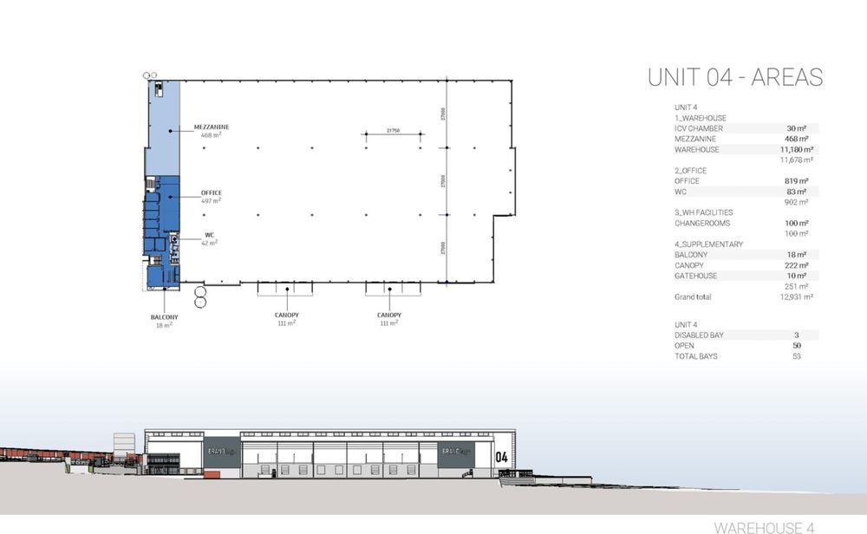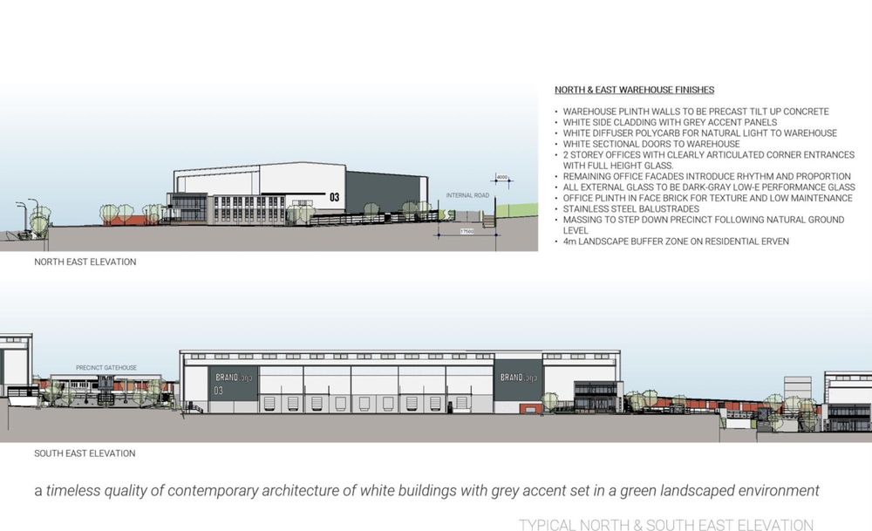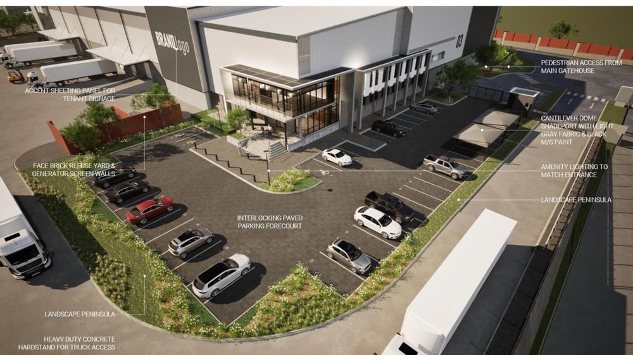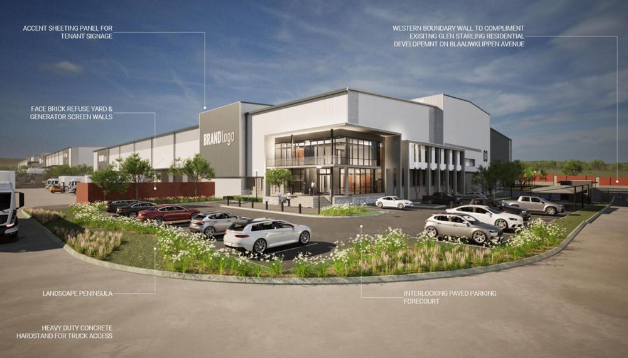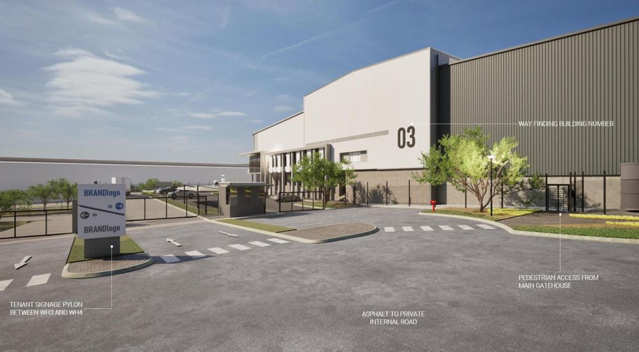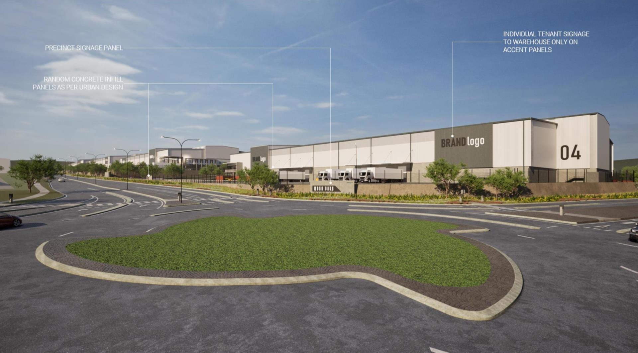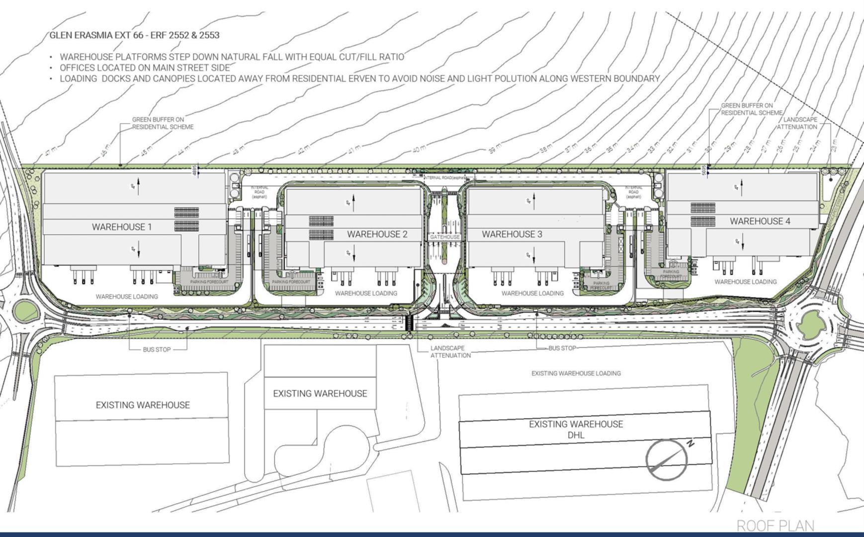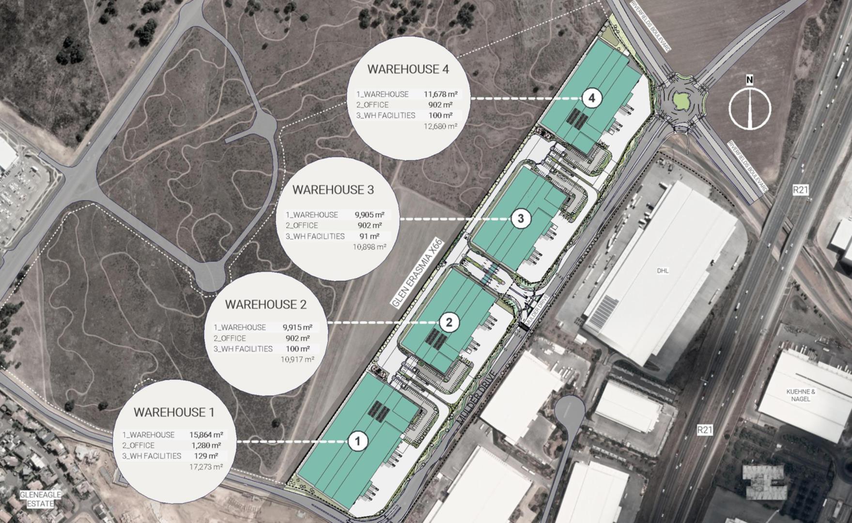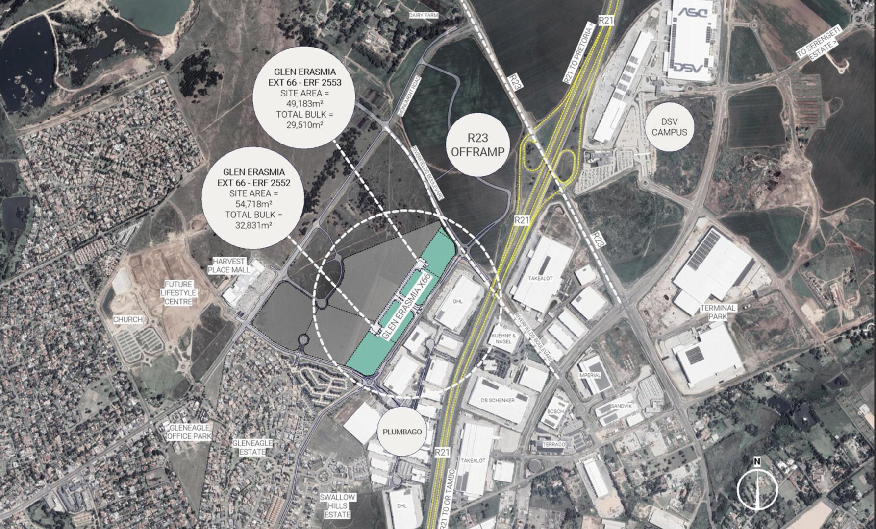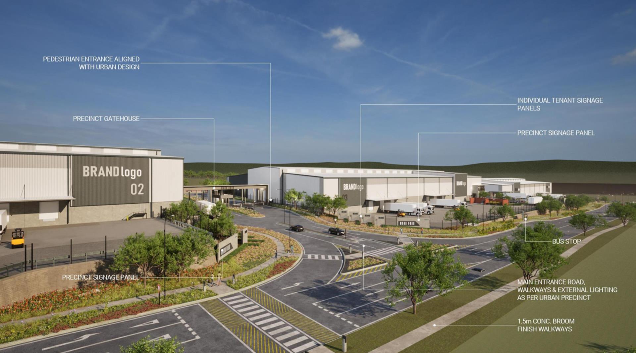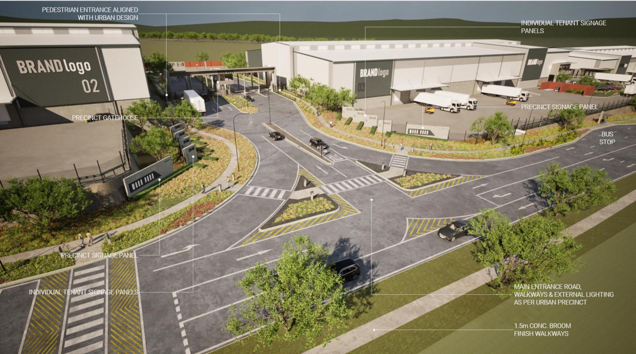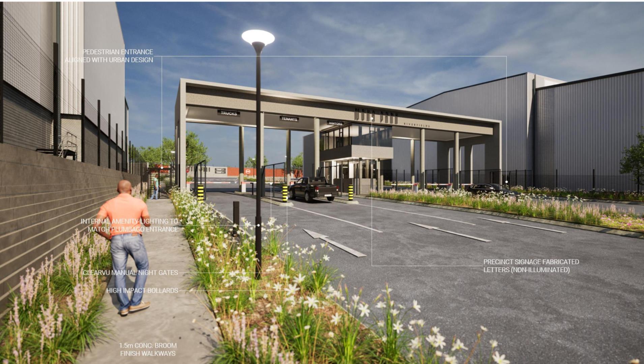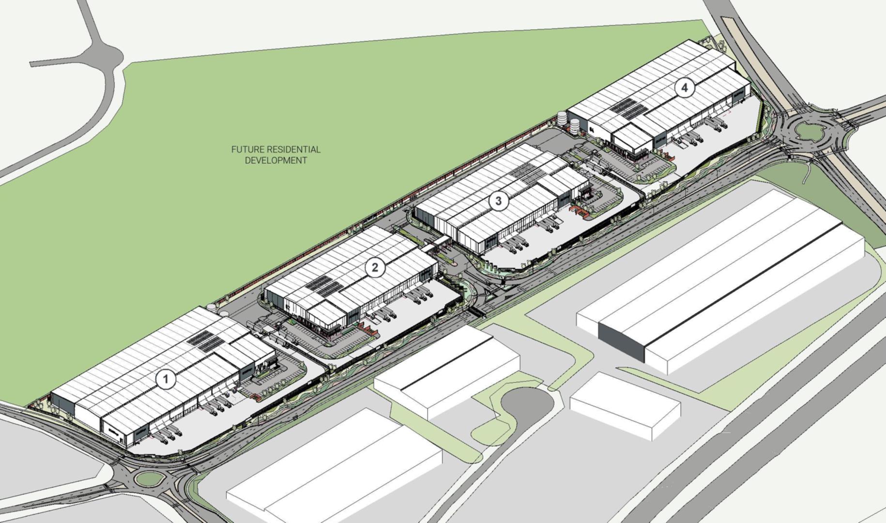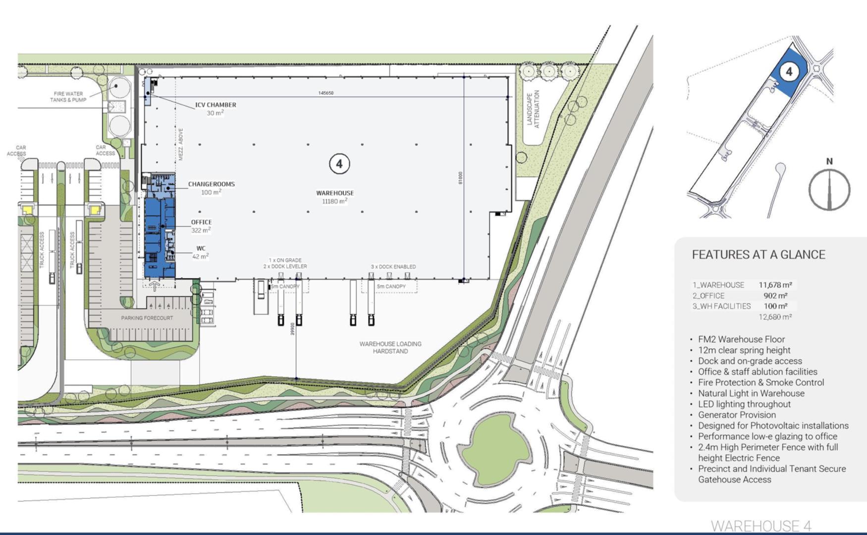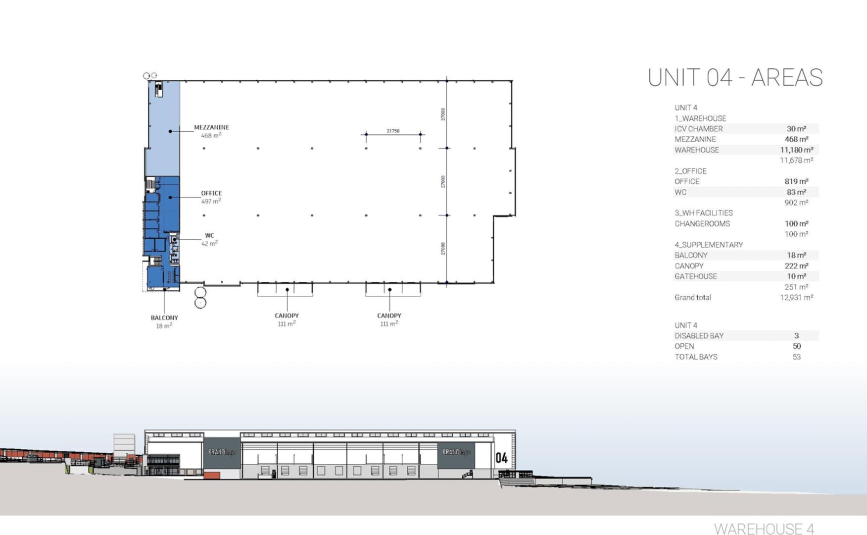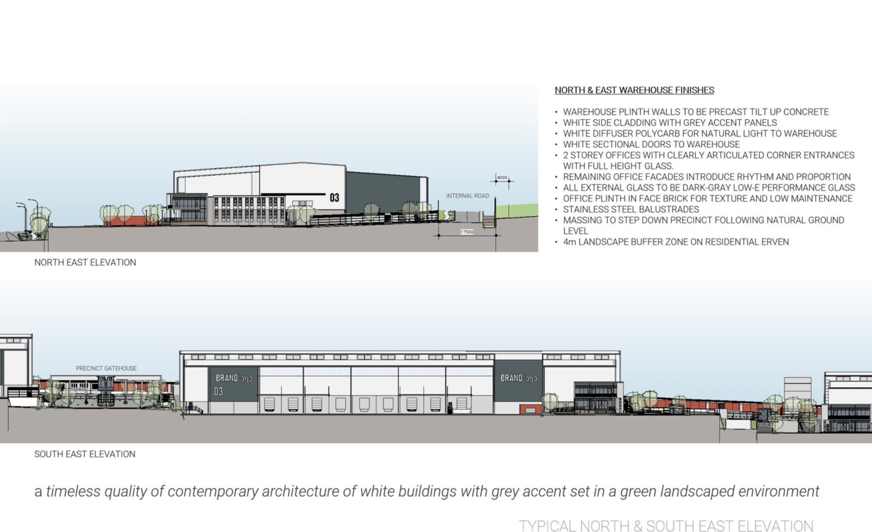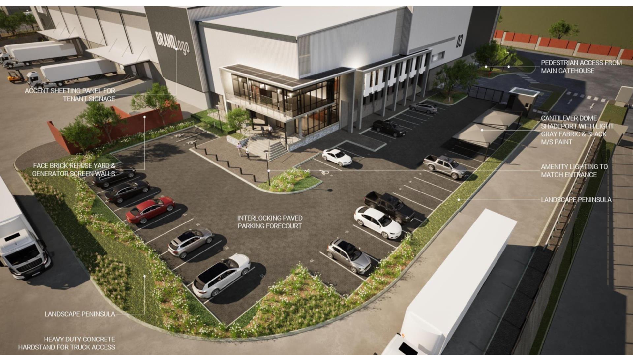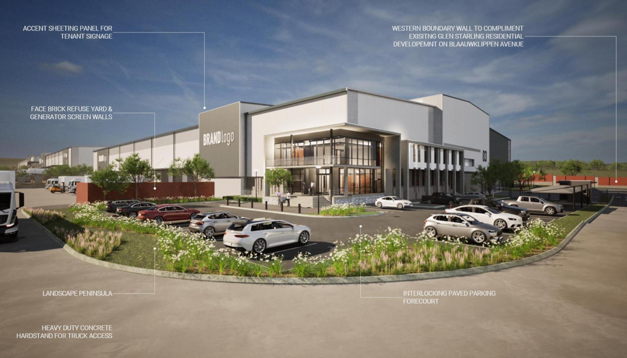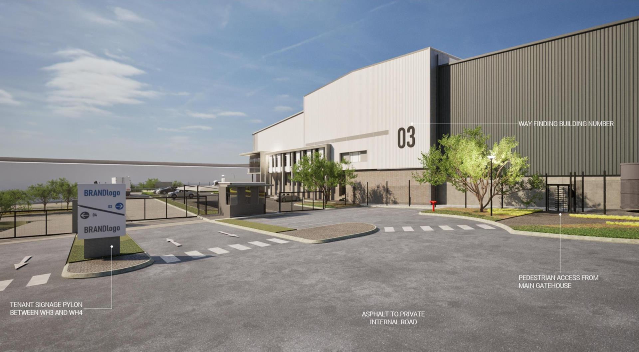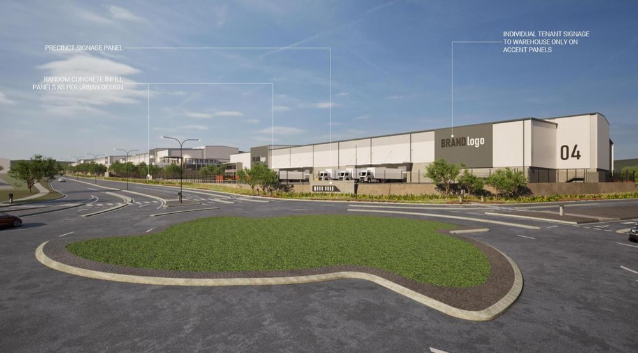
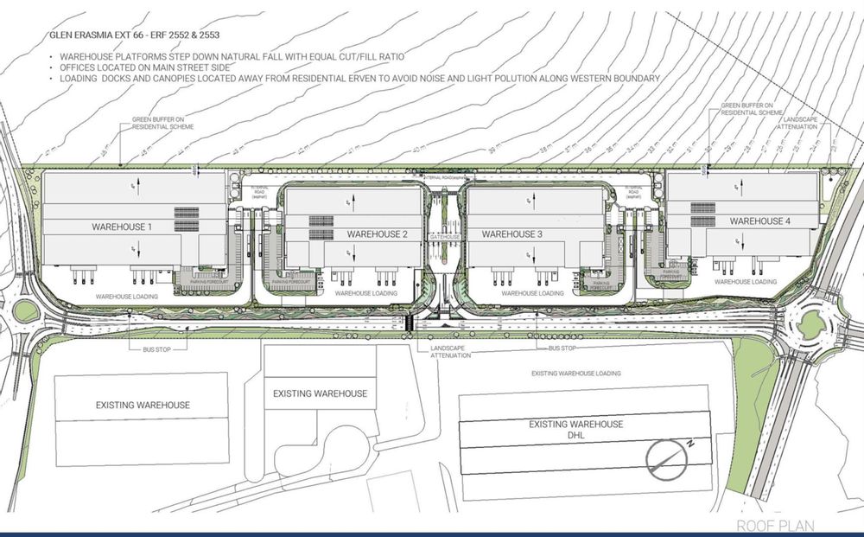
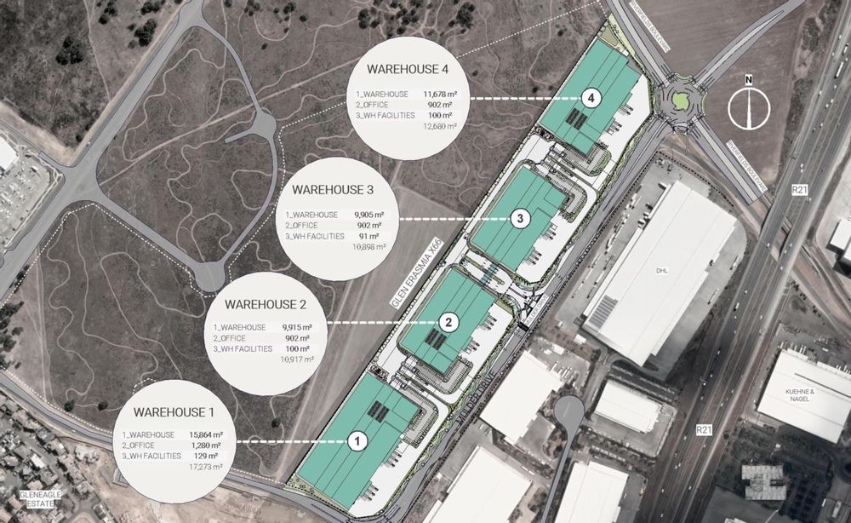
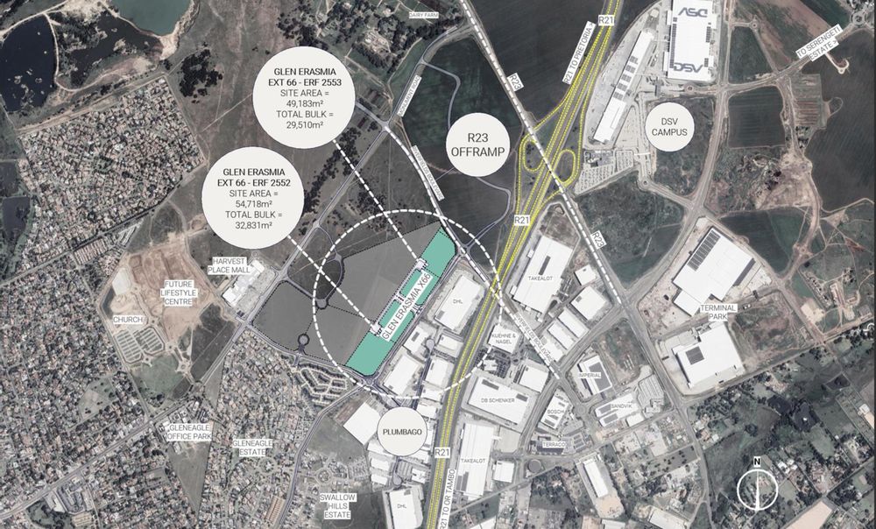
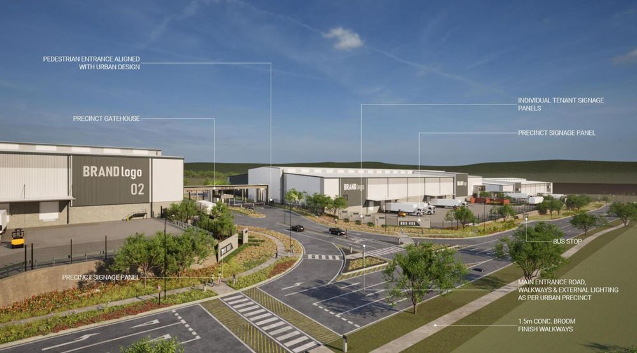
Noka Park is a state-of-the-art logistics development positioned just off the R23 off ramp on the R21, just before the DSV facility. Set on a generous 49 183m2 site, this premium industrial precinct offers four purpose designed logistics buildings built for efficiency, access and modern industrial performance. Warehouse 4 forms part of this flagship development and offers a total of 12 680m2, comprising an 11 678m2 warehouse, 902m2 of offices and 100m2 of warehouse support facilities.
The warehouse has been engineered for large scale logistics operations, featuring a 17-meter roof height with 10-meter stacking, FM2 flooring, modern loading docks and on grade access points positioned away from residential erven to minimise noise and light impact. Natural light, LED lighting, fire protection systems, smoke control and generator provision ensure a safe and highly efficient working environment throughout the facility. Offices are located along the main street frontage with premium finishes, full height performance glazing, articulated entrances and energy efficient low e glass. The design incorporates white cladding with grey accent panels, polycarbonate diffusers for natural warehouse lighting, face brick plinths and stainless-steel balustrades for a clean, high-end aesthetic.
The precinct offers individual tenant signage, 24-hour security, controlled gatehouse access, a high perimeter electric fence, and a dedicated bus stop, creating streamlined access for staff and visitors. Dock areas, canopies and service yards are positioned along the western boundary to optimise flow and maintain a clean interface with the surrounding area. The development is also designed to support photovoltaic installations, offering long term operational savings and sustainability.
Noka Park delivers a modern, secure and strategically located logistics solution for businesses seeking scale, visibility and world class design on the R21 corridor.
Contact me today to arrange a viewing or secure this facility for your operation.
P00008600

